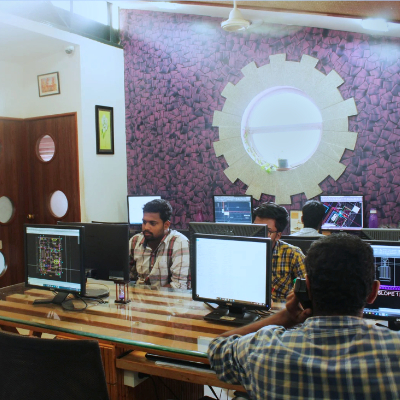Services
Our suite of integrated architect services ensure the highest degree of quality, efficiency and innovation in your projects.
Architectural Design
Space Planning & Zoning
Tailoring spaces to optimize functionality and to be compliant with zoning regulations.
Facilities Planning
Designing integrated solutions to meet all facility needs efficiently and effectively.
Site Analysis - Survey and Evaluation
Conducting thorough assessments to strategic decision-making.
Conceptual Design
Bringing innovative ideas to life through creative and visionary design concepts.
Schematic Design and Design Development
Refining concepts into detailed plans, ensuring alignment with project goals.
Documents and Drawings for approval
Providing comprehensive documentation for regulatory approval and stakeholder review.
Tender Drawings and Specifications
Creating detailed specifications to facilitate accurate bidding and procurement processes.
Detailed Construction Documents
Producing meticulous documentation to guide flawless execution during construction.
Interior Services
Space Planning & Concept Design
Our team specializes in space planning and concept design to transform your space into a functional and aesthetically pleasing environment. Whether you are starting from scratch or looking to optimize your existing space, we will work closely with you to understand your needs and create a customized design plan that maximizes the potential of your space.
Tender Drawings & Specifications
We understand the importance of clear and detailed tender drawings and specifications in the construction process. Our team produces thorough documentation that provides contractors with the necessary information to accurately bid on and execute the project according to your vision and requirements.
Design Development Drawings
We provide comprehensive design development drawings that outline every detail of your project. From floor plans to elevations and sections, our drawings ensure that every aspect of the design is carefully considered and accurately communicated to our clients and contractors.
Custom-Made and Modular furniture
Elevate your space with custom-made and modular furniture designed to fit your unique style and requirements. Whether you’re looking for bespoke pieces or modular solutions that offer flexibility and functionality, our team will work closely with you to design and deliver furniture that complements your space perfectly.
Fabric & Finishes
From fabrics to finishes, we offer a curated selection of high-quality materials to enhance the look and feel of your space. Whether you prefer luxurious textiles or durable finishes, our team will help you choose the perfect options to achieve the desired aesthetic and functionality.
Artwork Selection
Add the finishing touches to your space with carefully curated artwork that reflects your style and personality. Our team collaborates with talented artists and galleries to source unique pieces that complement your design and create a cohesive and inspiring environment.






