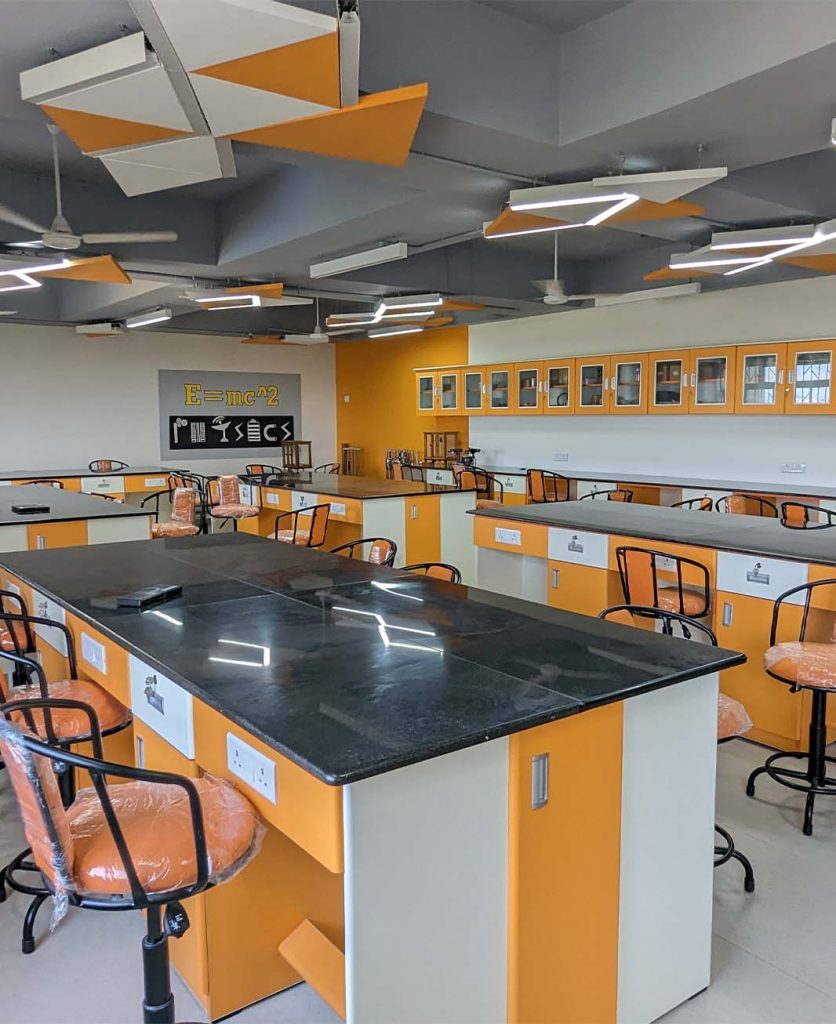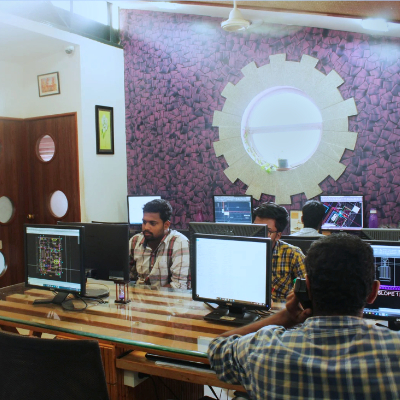Christwood School
Institutional
1,10,000 Sq.ft
28 Crores
Ponmar, Chennai
2024
Christwood School
Christwood’s student friendly Campus design and Architecture was ranked Chennai’s no. 1 in the Education World Grand Jury Awards 2020-21 in the category “Campus Design and Architecture”.
The architectural solution employs efficient zoning. The site is thoughtfully divided into two distinct zones: the front portion dedicated to learning and the rear portion designed for relaxation, health, and physical activities. To minimize vehicular circulation within the site, a dedicated vehicular zone near the entrance is implemented. The building is positioned at the forefront for enhanced accessibility.
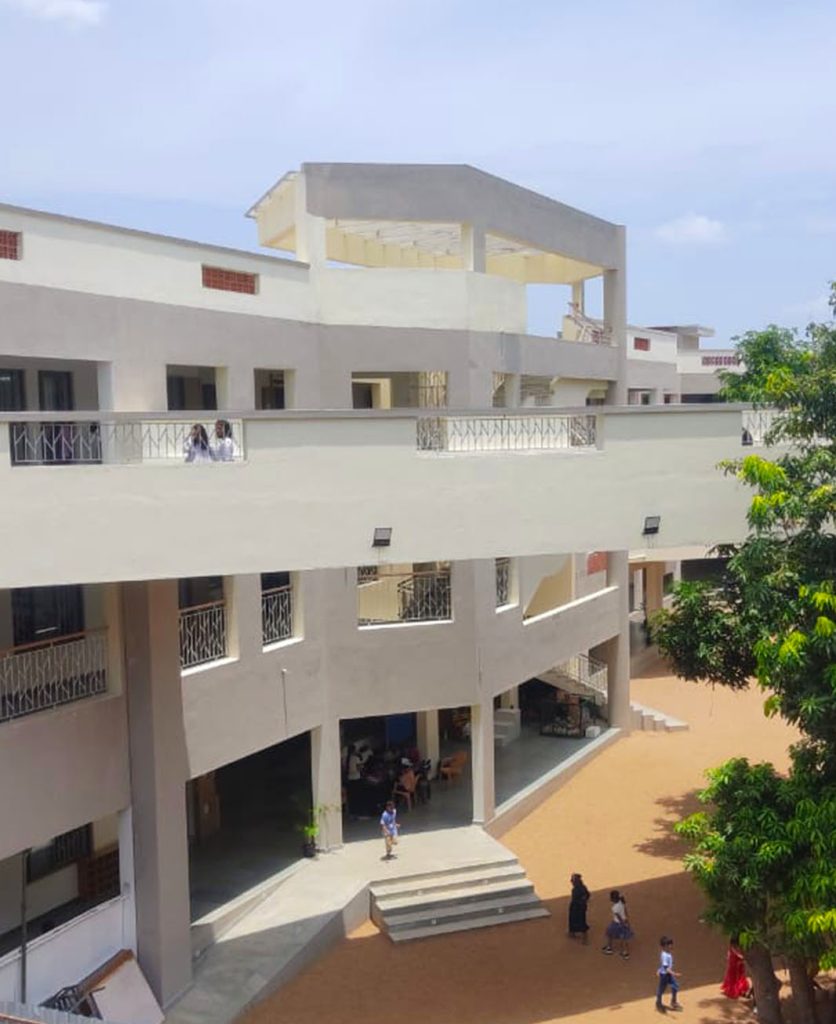
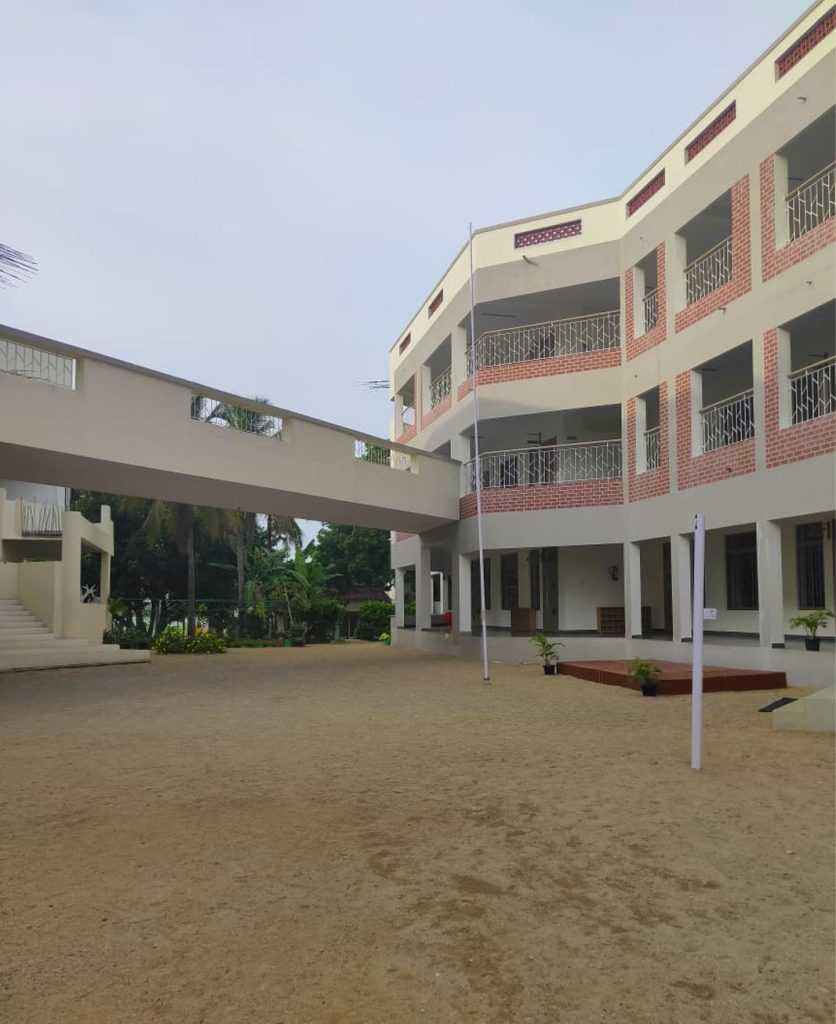
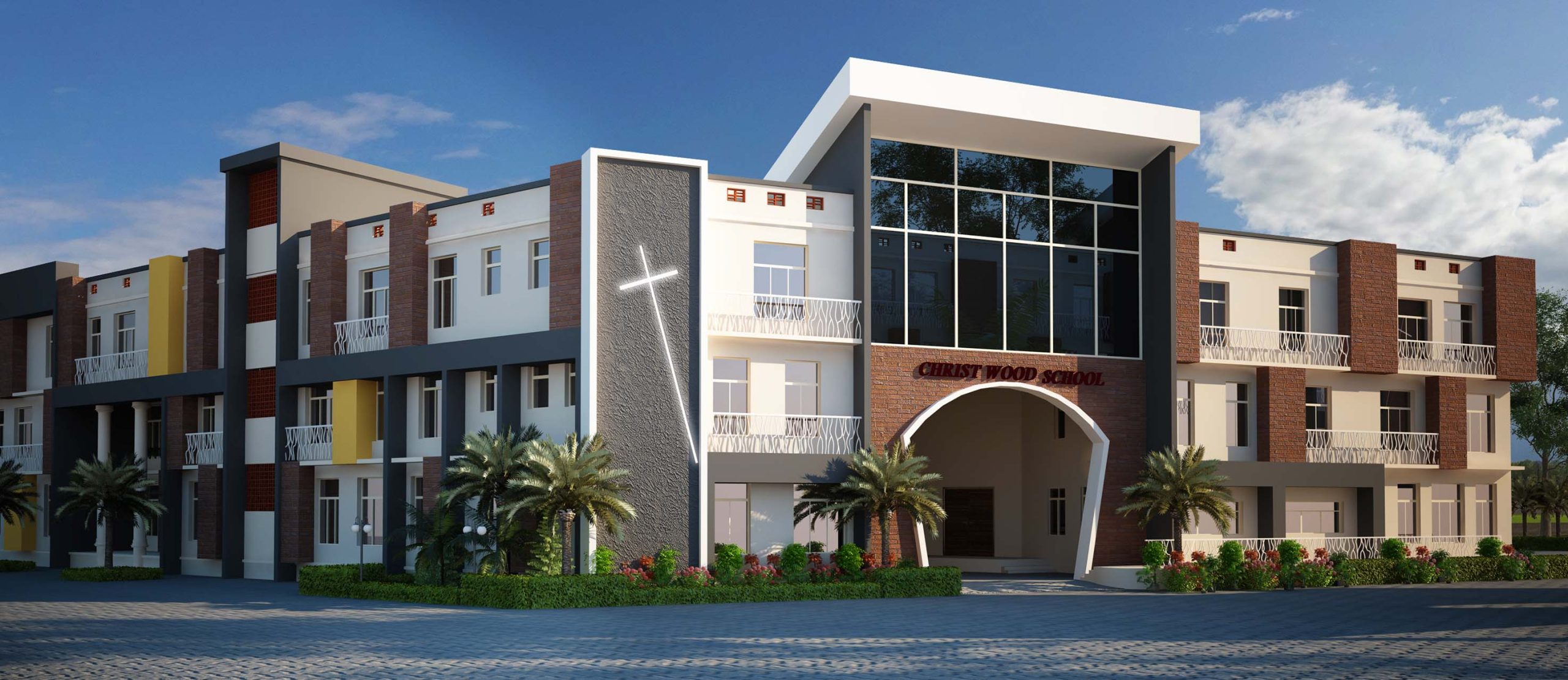
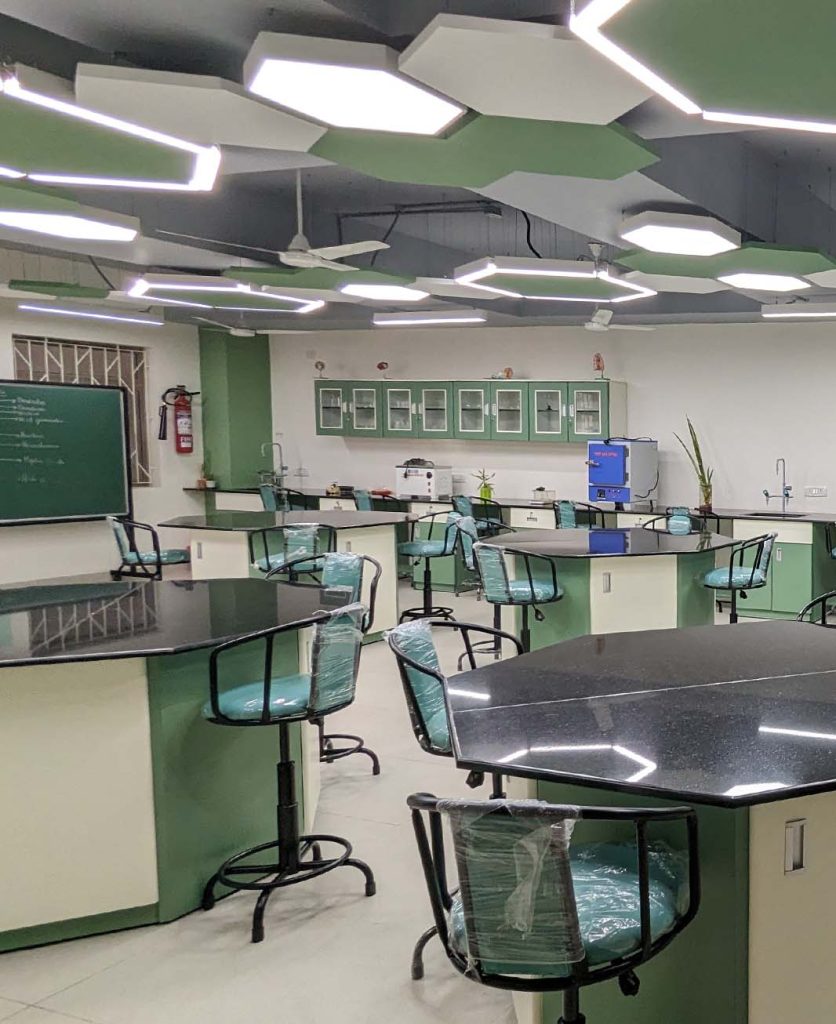
Designed with state of art facilities, the school is planned to accommodate 1500 students. Built in two phases, Phase 1 covers 4941 Sq.m including future expansion and Phase 2 spans over 5643 Sq.m. Vertical transportation is provided through six staircases and two lifts, considering fire safety requirements. The project incorporates rainwater collection, Sewage Treatment Plant (STP), Water Treatment Plant (WTP), and comprehensive wiring infrastructure for projectors and screens.
A symbolic archway defines the entrance and invokes a profound sense of belonging. A deliberate attempt was made to connect the external environment with the internal spaces thereby harmonizing the structure with the setting. The central courtyard serves as an interactive hub, while ensuring cross ventilation. Bridges on the first and second floors enhance connectivity, instilling a sense of movement and dynamism. The classrooms are designed to provide natural lighting and cross ventilation facilitated by court. The materials and architectural elements were curated with an intent to ensure both durability and aesthetic sophistication.
