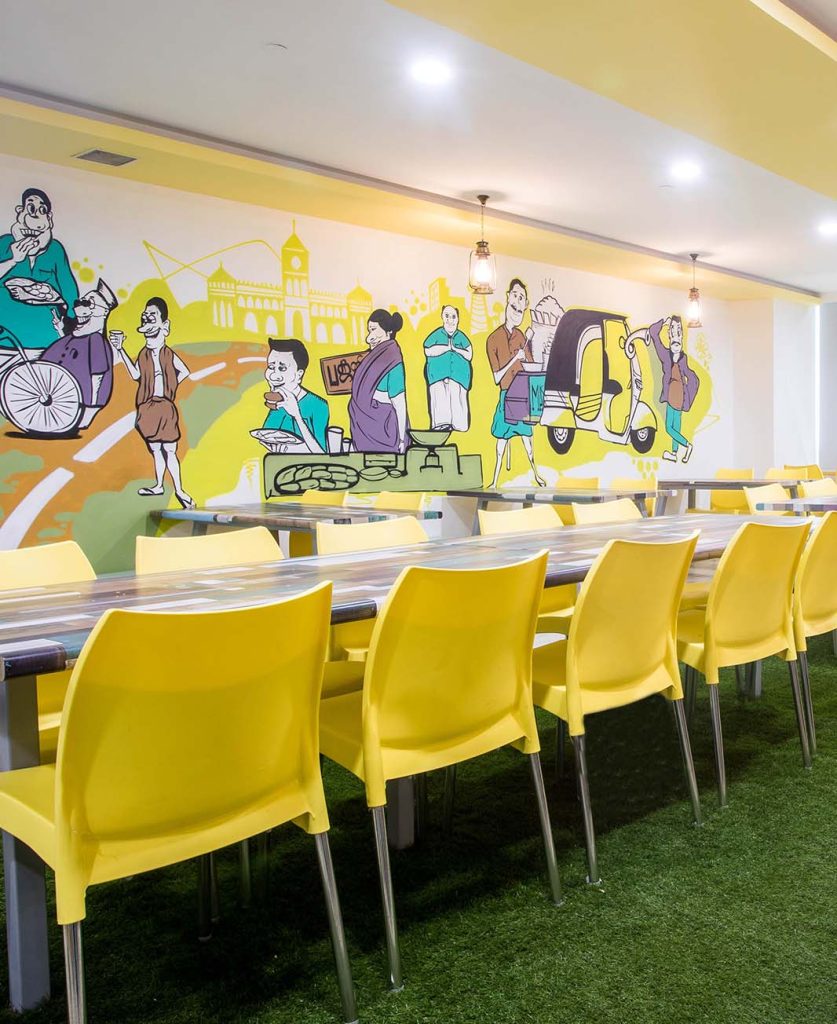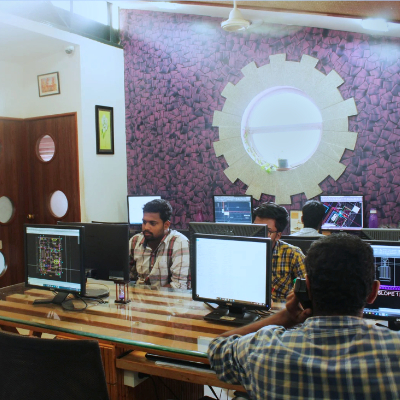Four Kites, DLF
Institutional - Corporate Office
40,000 Sq.ft
70 Lakhs
Manapakkam, Chennai
2018
Four Kites
Nestled in Manapakkam, Chennai, the Four Kites project by DLF spans 2,256.61 Sq.m, showcasing a fusion of contemporary styles.
The design theme emphasizes simplicity and functionality, seamlessly blending aesthetics and utility. The welcoming reception area boasts simplicity in design and cool neutral tones, featuring a ship themed reception table for a modern touch.
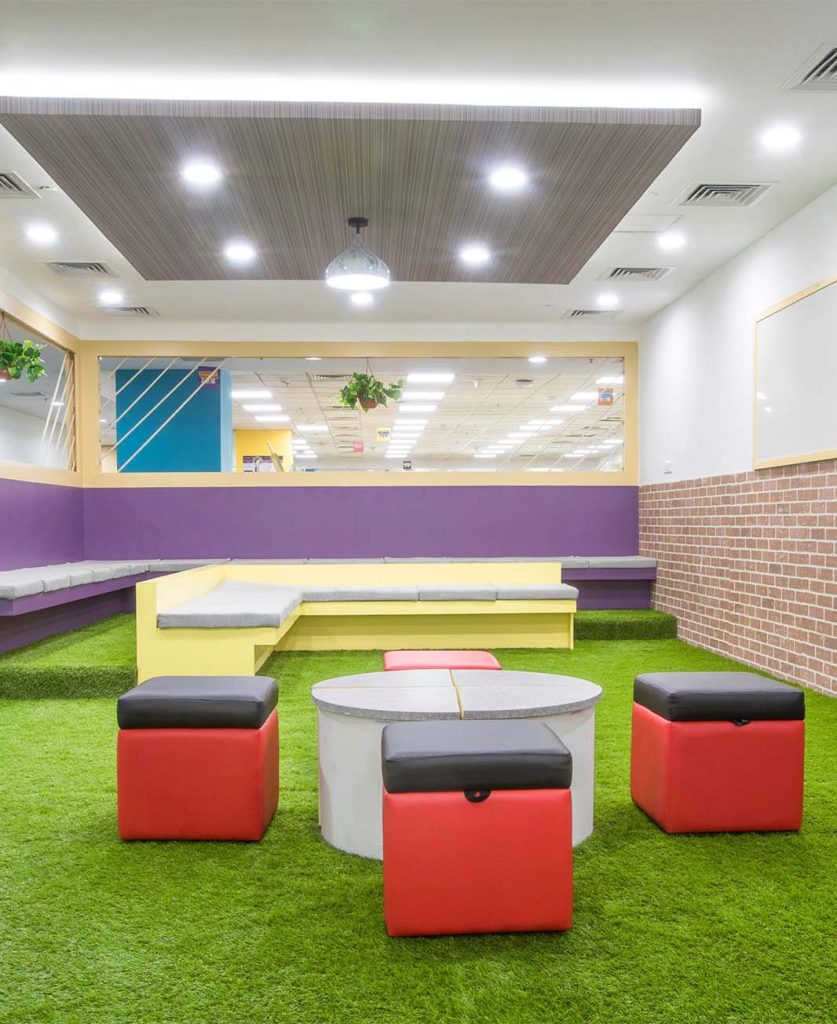
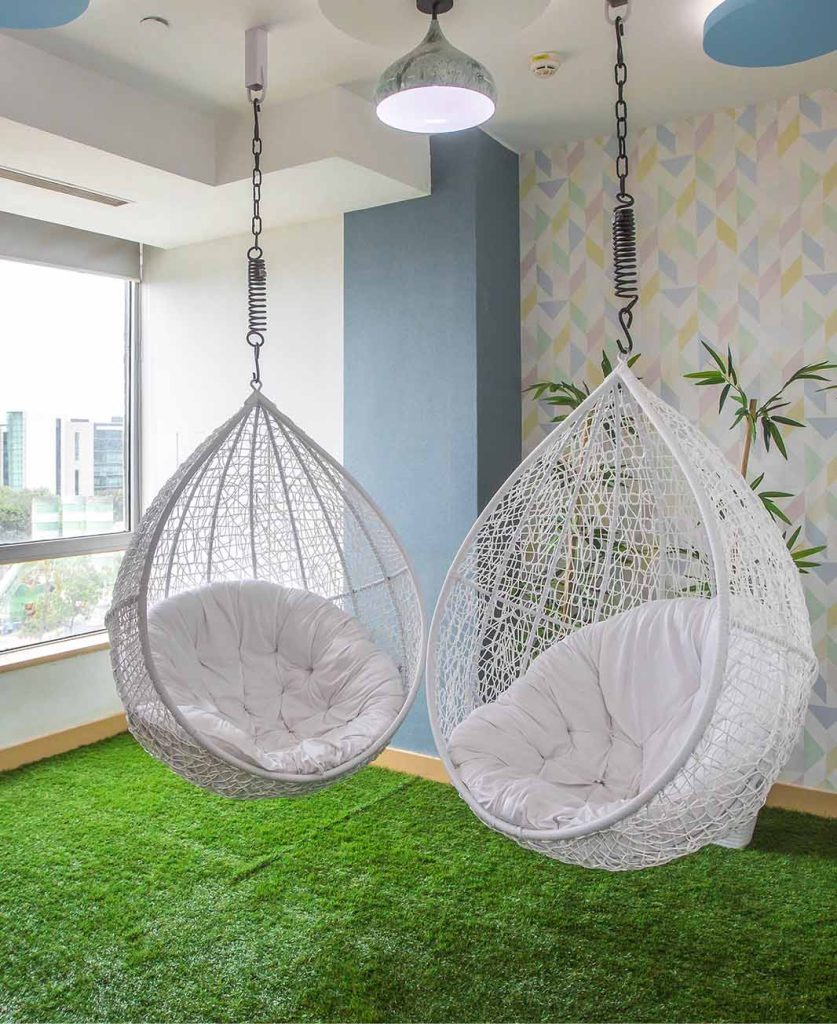
Breakout rooms feature a cool color palette with carefully curated furniture, while artificial grass adds a refreshing feel. Huddle spaces exhibit vibrant energy with eclectic colors, simple false ceilings, and wooden flooring interspersed with artificial turf. One of the huddle space stands out with a traditional feel, featuring dark wooden flooring and a prominent swing complemented by rattan furniture. The Girls Dorm employs a light color scheme with green wallpaper and carpeted flooring.
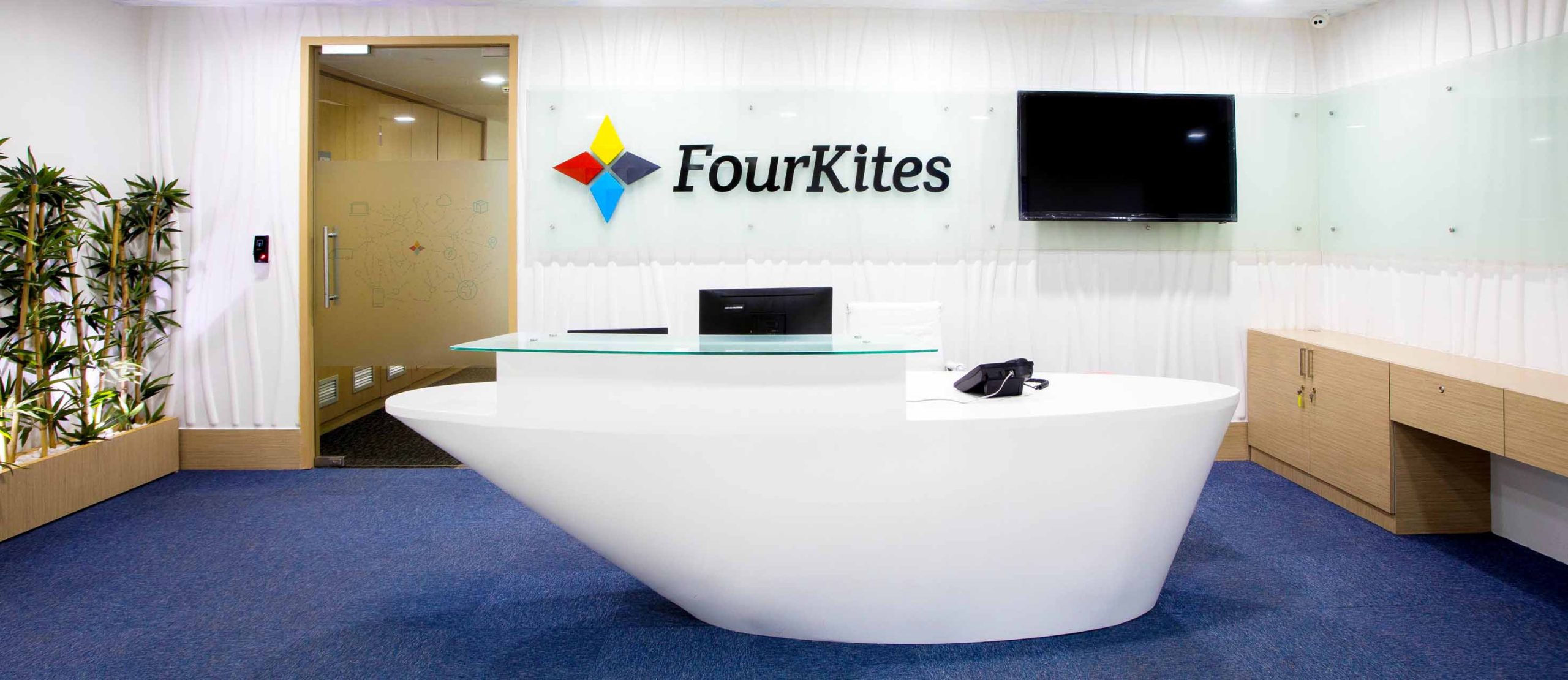
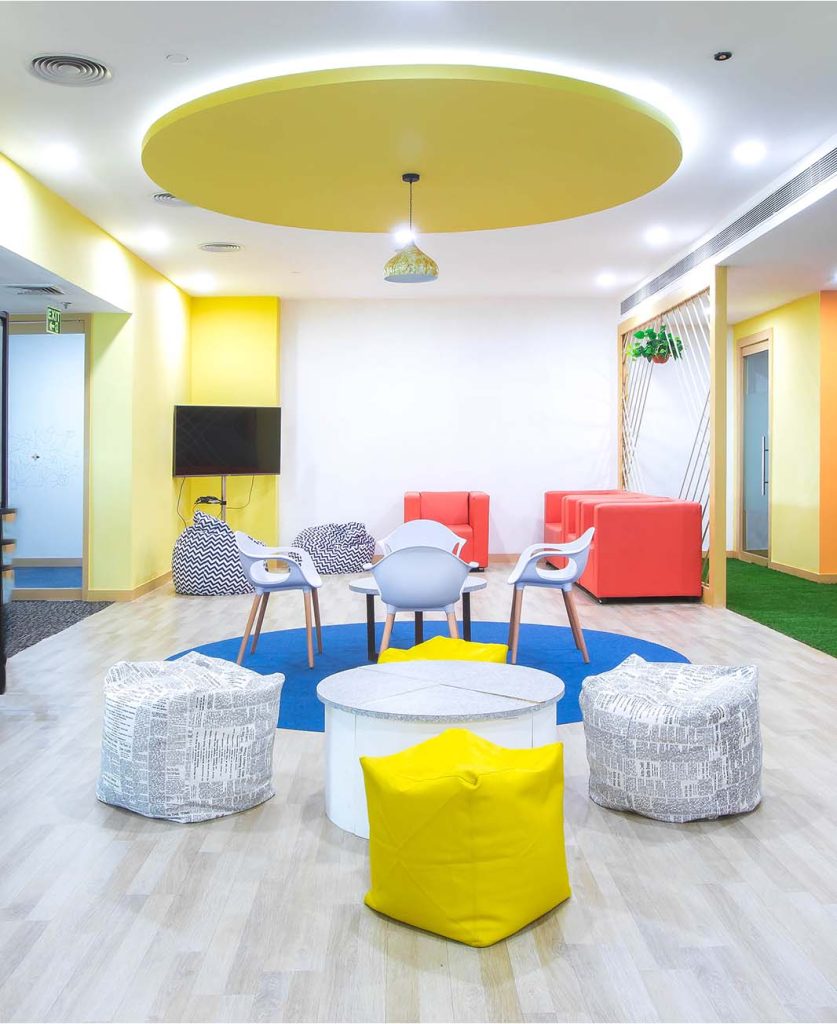
The innovative pantry introduces a burst of energy through a yellow color theory and recycled materials, including an old four-wheel cart repurposed as a serving table. Fun and colorful recreational rooms come to life with carefully chosen light fixtures, enhancing the overall visual appeal. The design narrative of Four Kites, DLF, goes beyond conventional boundaries, creating an environment that is aesthetically pleasing and functionally enriching, making it a standout project in contemporary interior design.
