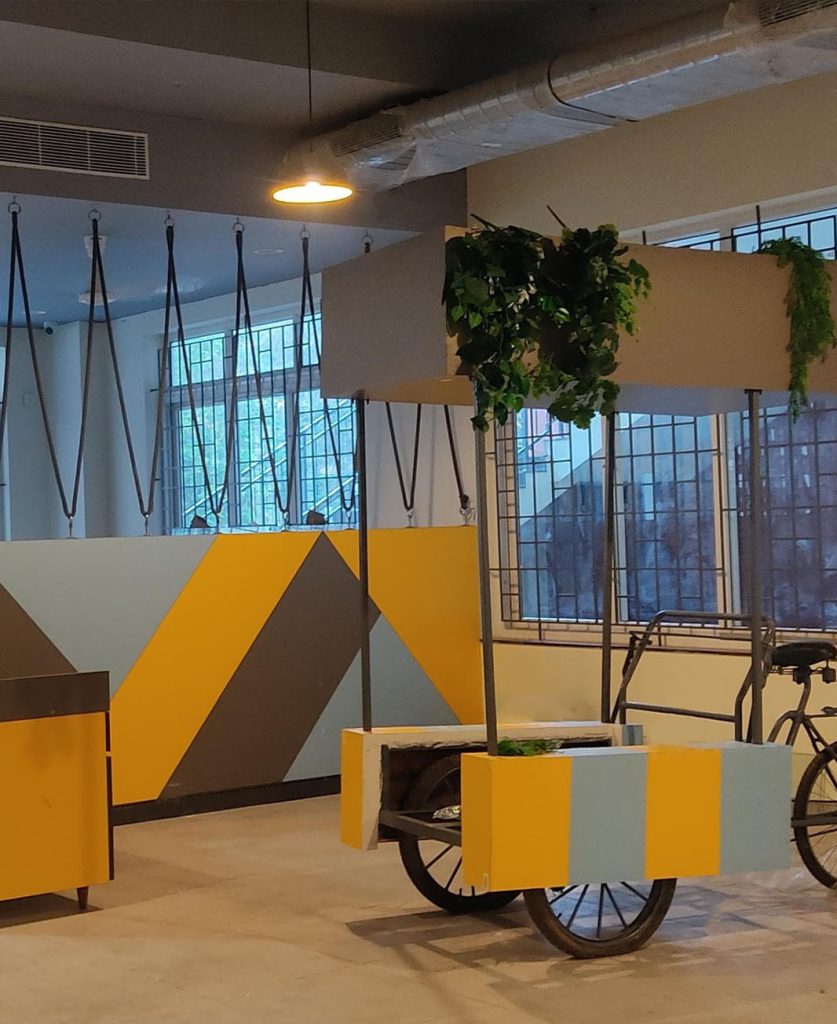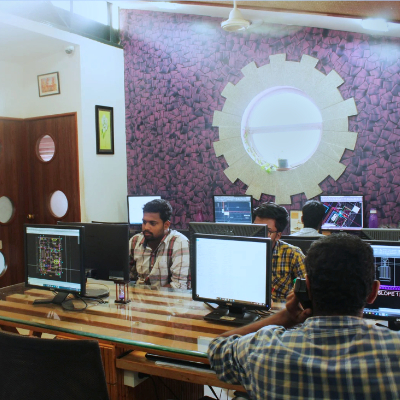Madras Christian College
Institutional
44,000 Sq.ft
29.9 Crores
Madras Christian College Campus, Chennai
2024
MCC-MRF Innovation Park
In the heart of Madras Christian College Campus, East Tambaram, Chennai, an architectural endeavour has taken shape – the MCC Innovation Park. Spanning 3875 sq. m, the innovation park is a significant addition to the Madras Christian College Campus. This project is an embodiment of catalysing connections among students and faculty from diverse academic domains.
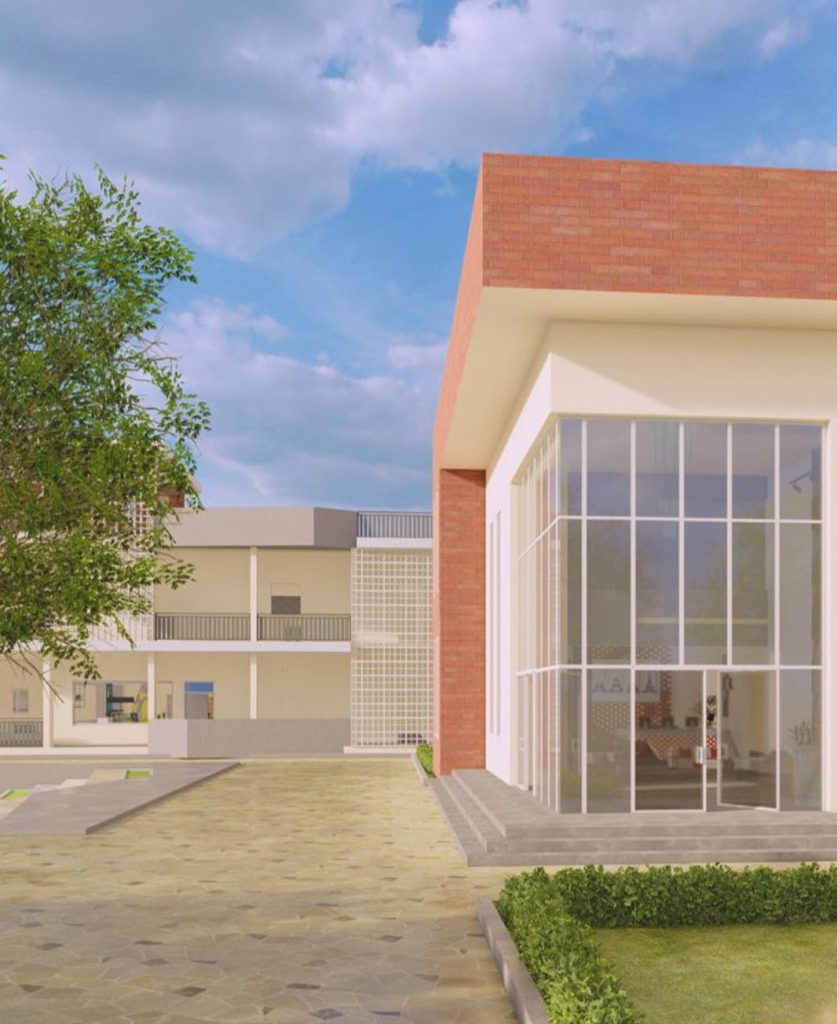
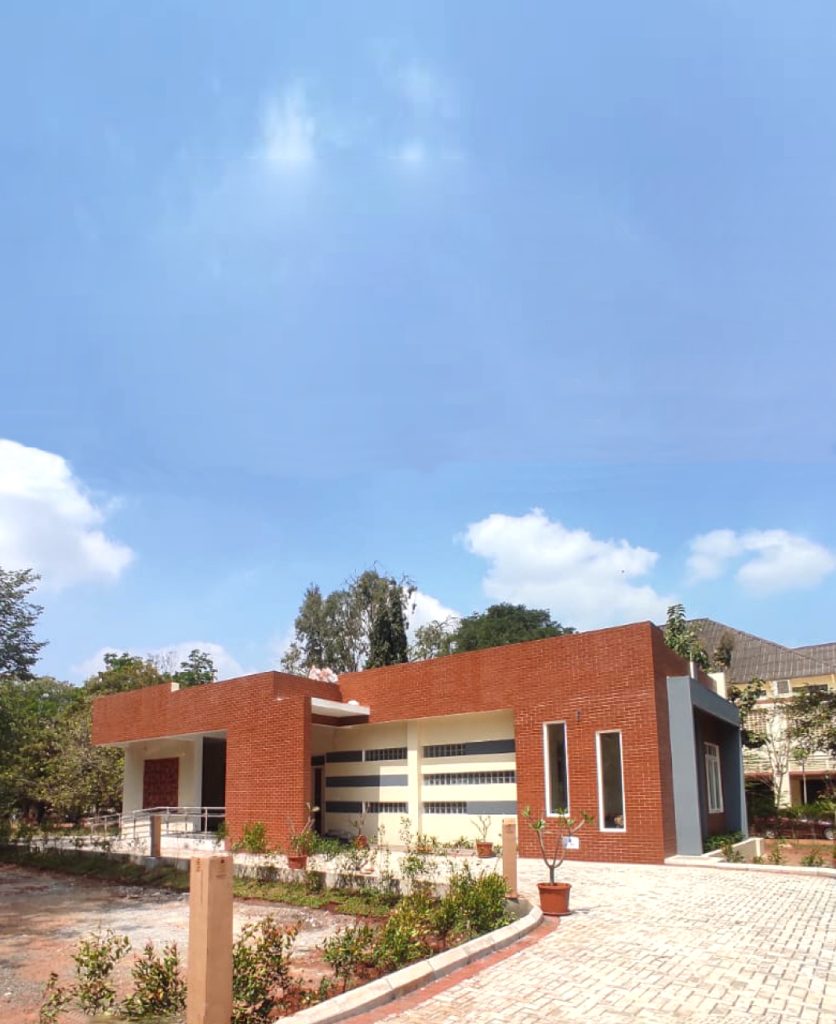
Designed with a contemporary theme, the building seamlessly integrates into the existing campus narrative. It embraces passive climate-responsive strategies, incorporating indoor green cover and maximising natural light permeation. Adhering to the “form follows function” principle, the design aligns meticulously with the functional requirements of the building.
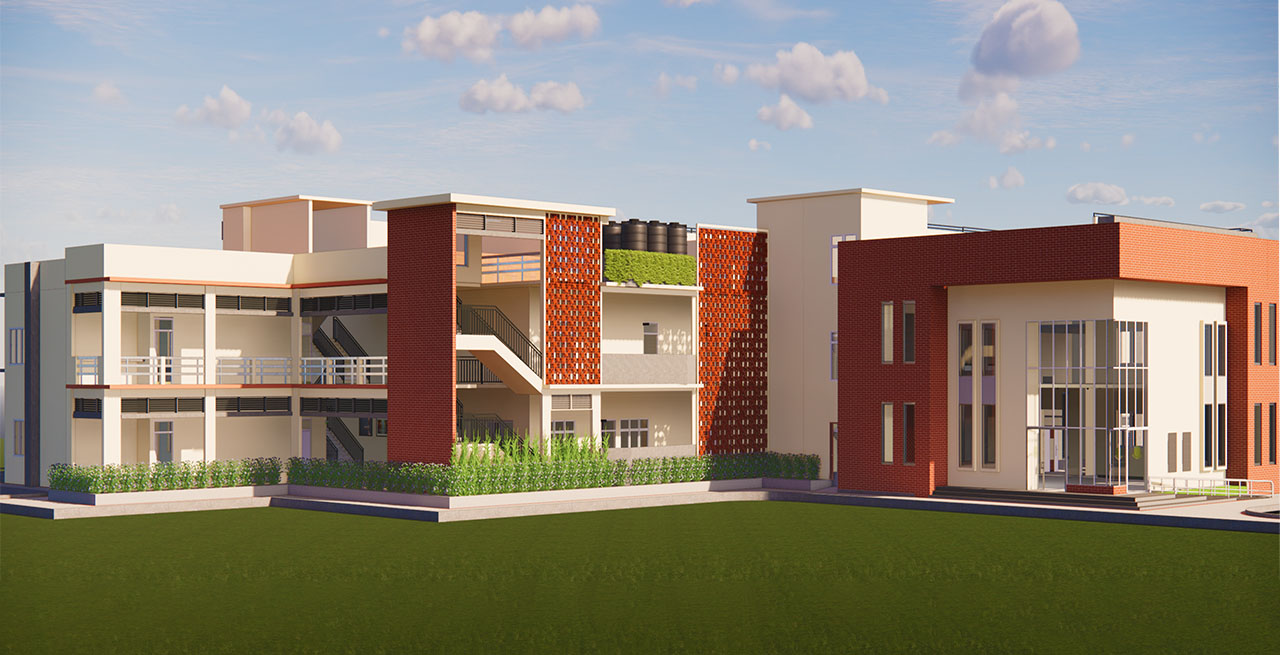
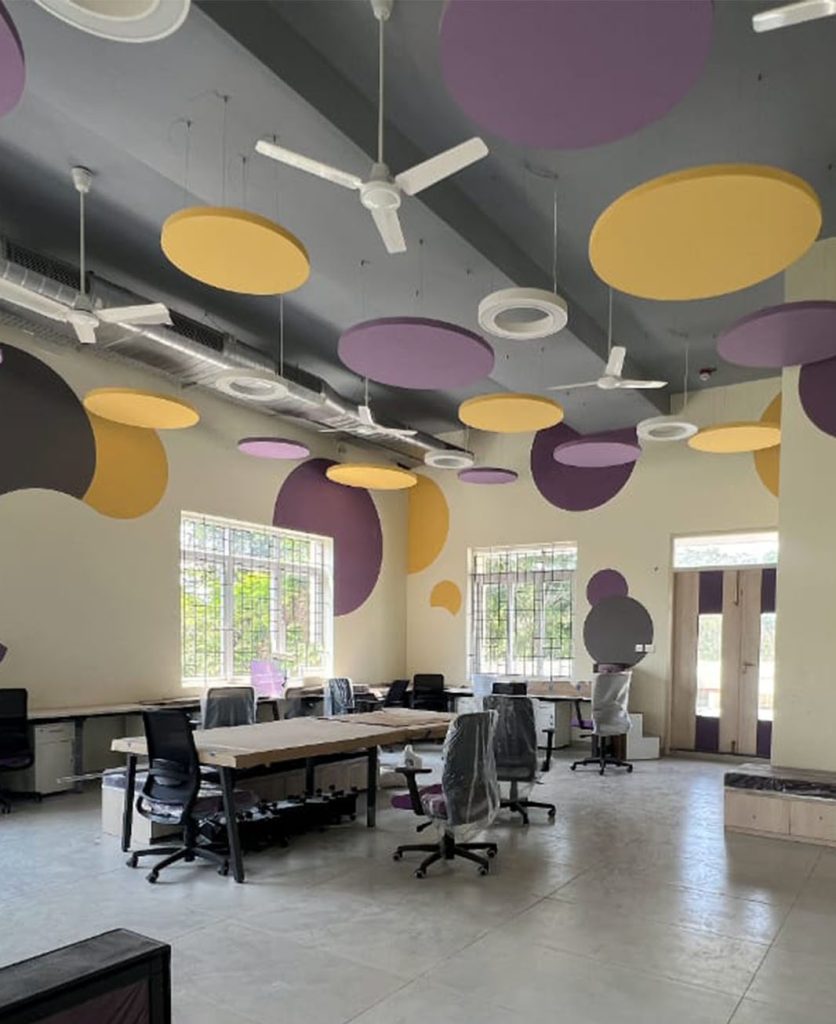
The centre’s plan aligns with adjacent structures, responding cohesively to the overall site master plan. The approach to the building takes advantage of existing vegetation, creating a natural canopy that not only enhances the aesthetic appeal but also reflects heat, keeping the indoors cool during the summer. The spatial planning is crafted with a deliberate intent – to maximise views and create an atmosphere of “pleasure learning. Special emphasis is given to spaces catering to lectures, seminars, student-centric workshops, and co-working spaces. From seminar halls and computer centres to collaborative hubs and outdoor areas, this centre is a versatile ecosystem designed to encourage interaction and adaptability.
The use of earthy and natural colours evokes a sense of nature. Extensive use of jalli optimizes access to natural light, creating a unified design both indoor and outdoor. The intentional continuity in materials and colour palettes contributes to an overall sense of unity in design.
