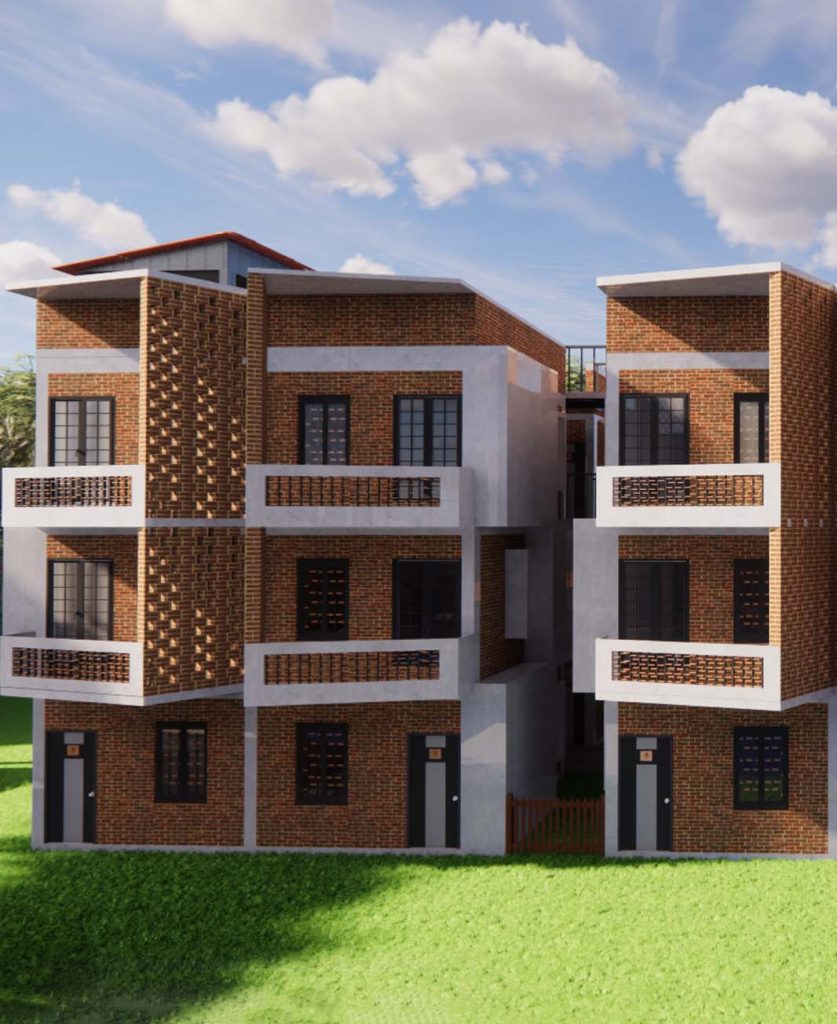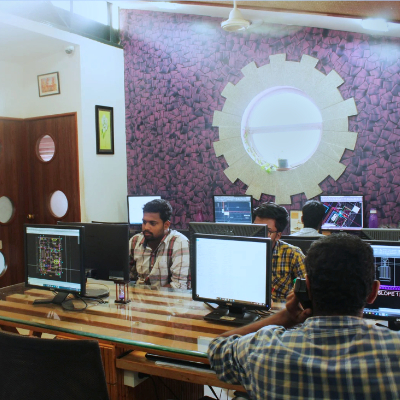Rapha Unlimited Trust
Training and resource Centre
16,000 Sq.ft
9.7 Crores
Manna Farm, Padappai
Ongoing
Training & Resource Centre
In the architectural realm of sustainability and environmental sensitivity, the Training and Resource Centre stands as a testament to thoughtful design. Spanning an expansive 5171 sq. in the serene locale of Manna Farm at Padappai, Tamil Nadu, this project seamlessly integrates the built environment with nature.
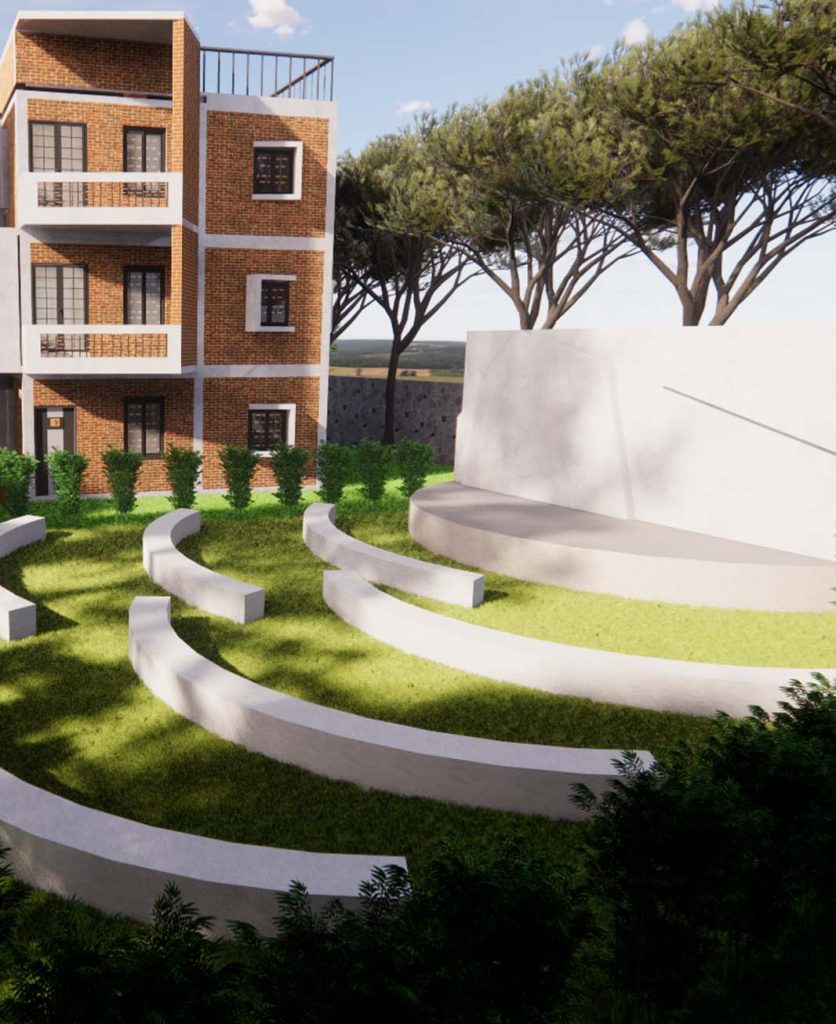
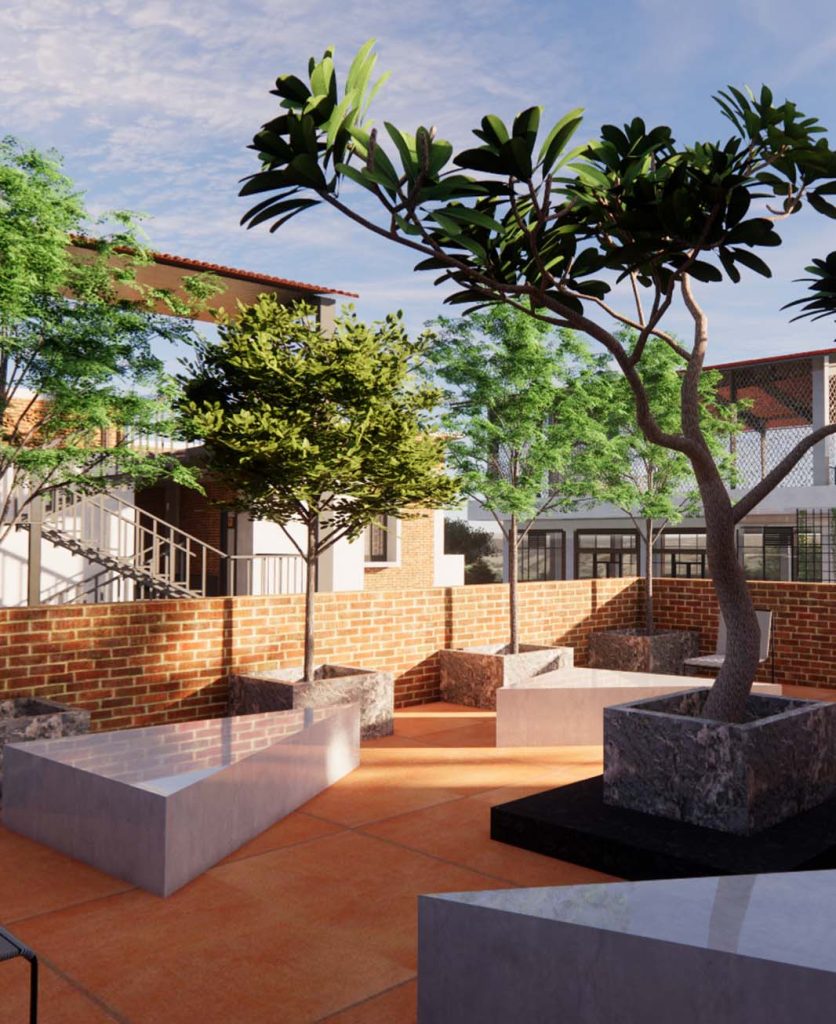
Training and Resource Center’s conceptualization revolves around a profound commitment to sustainability, establishing a strong connection between architectural elements and the surrounding natural landscape. The spatial planning and zoning blend functionality and aesthetics, creating a space that not only serves practical purposes but also embraces the ethos of eco-conscious design.
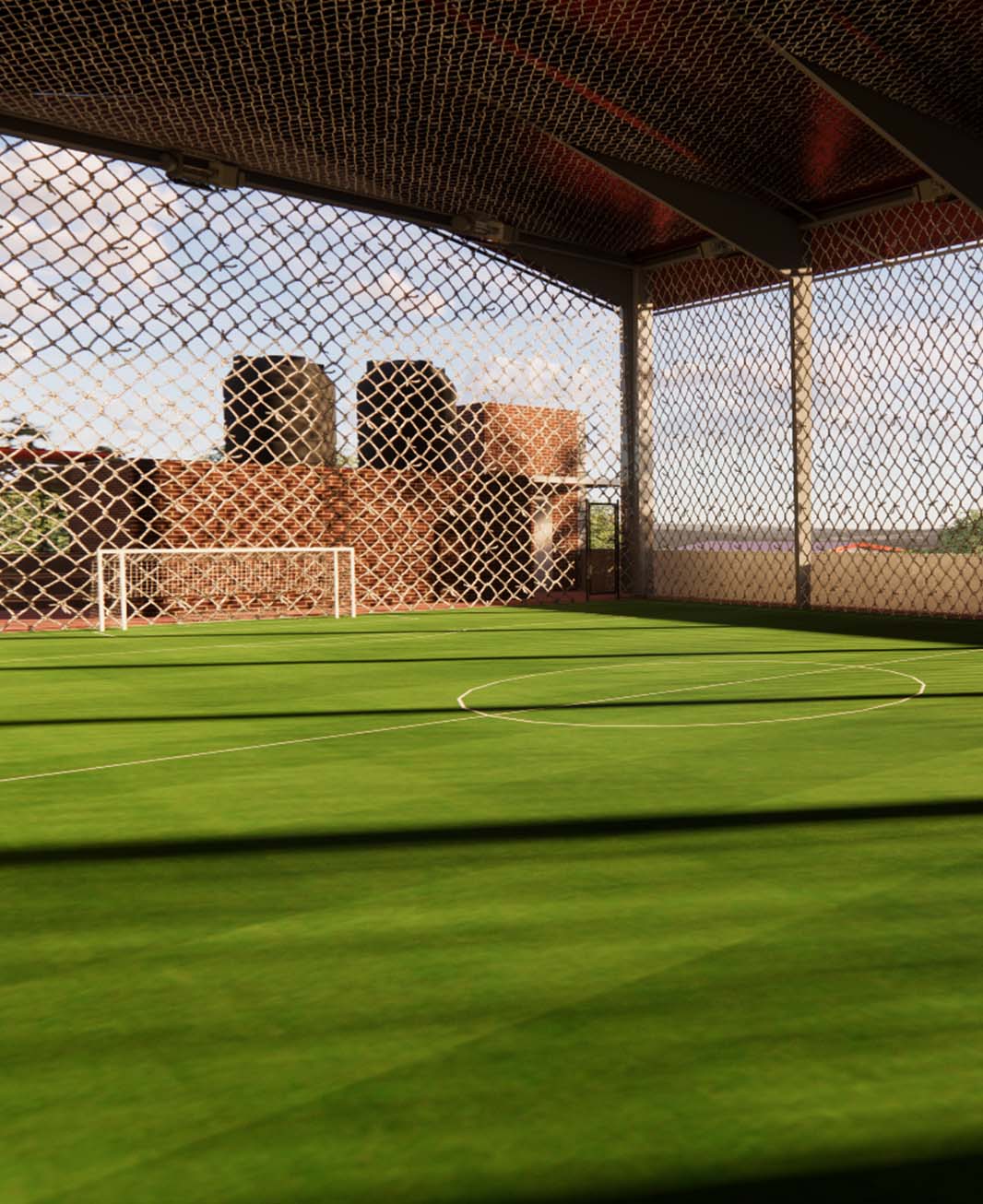
A notable aspect of Training and Resource Center’s design is the site planning, employing a system of clusters to create shared community spaces at different hierarchies. To be executed in phases, the Centre stands as a beacon of architectural excellence, where every element is meticulously crafted to resonate with the surrounding environment, creating a harmonious and sustainable retreat.
Facilities
- Facility spread to 55,660 Sqft
- Board Room & Meeting Rooms
- Meeting hall capacity of 400 persons
- Residential facility with 30 rooms
- Gazebo and open air amphitheater
- Football ball turf
- Games Room
- Dining Shelter
- Resource Center / Library
- Stilt Level Car Parking
